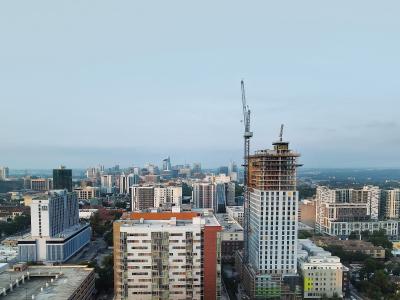Partnering provides savings and efficiency
Austin, Texas

The luxury, loft-style student apartments are located just minutes from the University of Texas at Austin. BCS Concrete Structures partnered with Doka so they would not have to purchase their own formwork – they wanted to limit their permanent equipment purchases. Having worked with Doka for many years, they knew to turn to Doka for a partner.
Challenge:
In order to limit the equipment purchases for this project, BCS Concrete Structures preferred to team up with a company that had equipment in which they had confidence in and knew would
provide them support. Other considerations included limiting the amount of extra equipment needed onsite, as well as providing speedy stripping and quick cycle times.
Solution:
Doka provided the perfect partnership for BCS Concrete Structures. Doka not only provided the equipment for the formwork, but the systems also allowed work to be accomplished quicker and using less formwork. To begin with, Doka’s 10K System was used on the parking garage. The high leg load capacity and the use of H20 beams made the work easier for the crew. For the residential area, BCS Concrete Structures used the Superdek system on the 8-inch flat deck. The simple handset drop head slab system has up to an 8’x8’ grid spacing, which made it easier to work around. The system is safe and allowed workers to set and strip the system from the ground without using scissor lifts or ladders, for up to 11 feet. It also allowed the same amount of square footage to be framed using less equipment. The crew found the drop head in SuperDek system saved time, was safe, intuitive and easy to disengage upon stripping. Top 50 was employed for the shear walls. The system is versatile, cost-efficient using plywood H20 beams and whalers. The result was walls that required very little remedial patch work as they had a great finish, with minimal bug holes and were very smooth to the touch. For the elevator shaft the Super Climber SCP with four climbers was used. With the Super Climber SCP self-climbing core system, the entire core formwork is hydraulically raised independent of the crane, just by the push of a button. This project had two cores per level. Without the use of the SCP, an extra day would have been needed to the cycle each time.
The Facts
Project Name
West Campus student housing, University of Texas at Austin
Location
Austin, Texas
Type of structure
Student housing
Developer
Lincoln Ventures
Contractor
BCS Concrete Structures
Height
31 Stories



