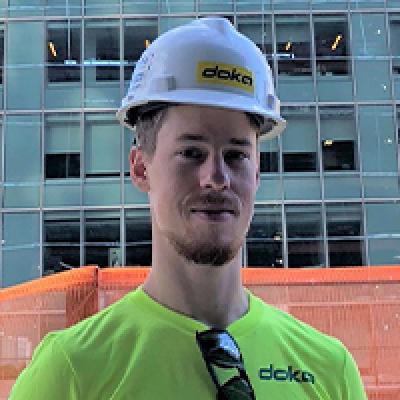UNA Residences
Miami, Florida

Doka formwork helps to create new addition to the Miami skyline
Una Residences is the first new condominium development in the Brickell neighborhood of Miami in over a decade.
Located on the shore of Biscayne Bay in Miami, Una Residences is a 47-story luxury residential tower inspired by classic yacht design. The development features 135 units with floor-to-ceiling windows, three pools, and private boat slips; however, building in this highly desirable location was not without complexity. The structure includes a three-level, reinforced concrete parking garage with one of the deepest foundations in South Florida, which complicated the build because of the high water table. From its striking architectural form to its lifestyleenhancing amenities, every aspect of the building reflects a passion for pushing the boundaries of what is possible in urban living.
Building type
Residential Tower
Challenge
Incrementaly stepping cantilever of 30ft (9.5m) starting at a height of 190ft (57m) above ground (wave-shaped tower)
Solution
Cantilevered channels and beams with spindle/prop bracing to transfer the loads back into the building
Formwork solutions for coastal challenges at Una Residences
The Una Residences are an example of precision engineering and careful construction techniques to ensure structural integrity in coastal conditions. The building's design includes a three-story reinforced concrete parking garage that requires one of the deepest foundations in South Florida due to the high water table. New York-based Moore Group led the concrete work, using Frami and D22 support brackets to efficiently construct the single-sided walls of the foundation, while Framax was used for the core walls. Frami was chosen as it can be erected and dismantled by hand, allowing limited access to the site without the need for a crane.
The challenges did not end with the foundations, because as the tower grows to its height of 176 metres, it gradually cantilevers out from the foundations on the west side, forming an undulating edge. The Doka team provided detailed assembly plans and provided on-site support to ensure efficient formwork assembly throughout the project.

Daniel Maderthaner | Engineering Manager for Doka USA
"Una Residences faced unique challenges, including a visually striking cantilever design. Effective collaboration with the contractor and reshoring engineer was crucial. The Frami formwork system proved suitable for the foundation, allowing hand-setting and stripping under poured slabs. Its flexibility in placement, with or without crane support, was essential due to limited site access."
Streamlined Construction: Doka's engineering solutions simplified complex formwork for faster project completion
Doka’s engineering team provided detailed installation drawings and engineering services to support the complex formwork installation for the cantilevered section. The Doka Framax framed formwork system was used for the core walls. The system’s universal panels made the columns tie-less, so they were quick to setup and strip. Effective partnering throughout the planning and implementation phases made it possible to form the foundation walls, main pile cap, and shear walls quickly and easily.By collaborating to engineer visable solutions to the structural complexities of this project, the team delivered on the visionary concept from the design and development groups.
Project data
Year of completion
2024
General Contractor
Civic & Ant Yapi Joint Ventures
Country
USA
Concrete Contractor:
Moore Group
City
Miami
Architect:
Adrian Smith + Gordon Gill Architecture
Building data
Nb. Of pouring steps/floors
47
Square meter units
102 - 445 sq.m.units
Building height
176 m
Cycle time
Avg. 6 days per floor




