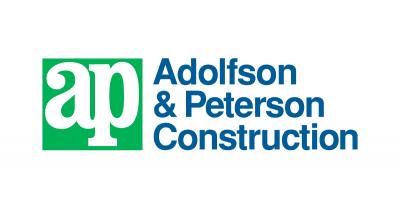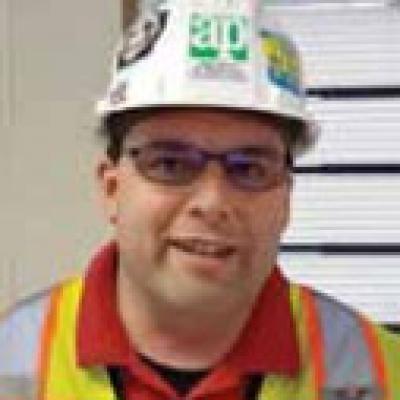Lakehaus Luxury Apartments
Minneapolis, Minnesota

Minneapolis' Lakehaus Luxury Apartments Face Limited Crane Reach
The Challenges:
This project used one tower crane that cannot completely reach the entire footprint of the building. Additionally, there were sloping slabs and varying slab thickness (some thicknesses up to 26 inches), as well as column dropheads.
The Solutions:
Adolfson & Peterson Construction found they needed a handset shoring solution due to the tower crane restraints. Superdek is a handset shoring system that can easily cycle from floor to floor with the drophead feature. With Doka’s bolt-on castor wheels, A&P can move equipment around the entire slab of the active deck.
Although challenging, Superdek was able to tackle the column dropheads and sloping slabs. In addition, Doka was able to work with Adolfson & Peterson Construction to use the equipment they already owned on the thickened slab areas, so the shoring layout was not changed from level to level.
Why was Doka Selected as the formwork supplier?
- A&P Superintendents were able to go onto another Doka SuperDek Job (Miller and Long’s 7272 Wisconsin Ave) to witness SuperDek in action first hand
- SuperDek’s 8’x8’ Grid Spacing
- Ease of use on the Dropheads; and ultimately how fast the system strips
- Safety of the leading edge; all setting and stripping can be done 4’+ from the leading edge


"The 8x8-ft. spacing allows us to run carts up and down and in between. This aids in the system erection and disassembly. You have the ability to assemble Superdek without using ladders, lifts or any other devices. You assemble it from the ground up. It is brand new to us. After 31 years, this is pretty exciting."
Dale Schaeffer, Project Supervisor, Adolfson & Peterson Construction
Project data
Country
US
Zip/Postal Code
55416
City
Minneapolis, Minnesota
Contractors
Adolfson & Peterson Construction
Building data
Type of structure
Apartment Complex
Height
109 ft.
Stories
8 stories above grade, 2 stories below
Construction work by
Adolfson & Peterson Construction
Sq. ft.
38,000
Construction time
Spring 2019 Start; Winter 2019 Completion for
Concrete Work









