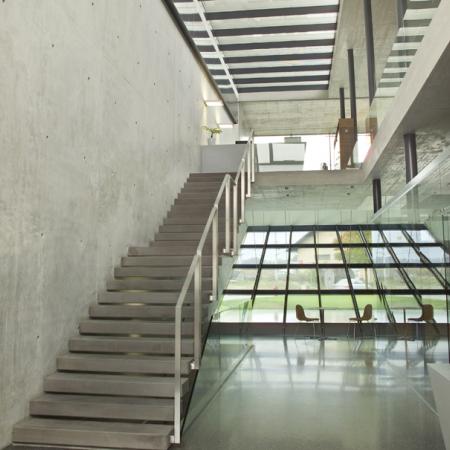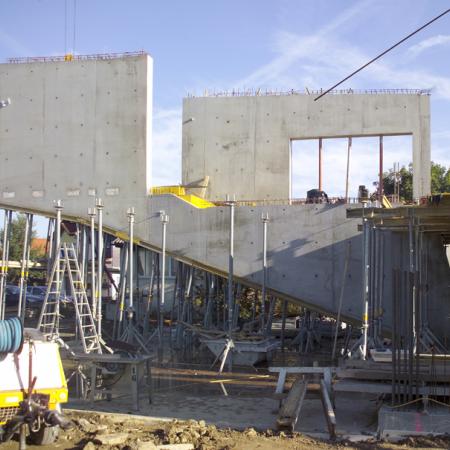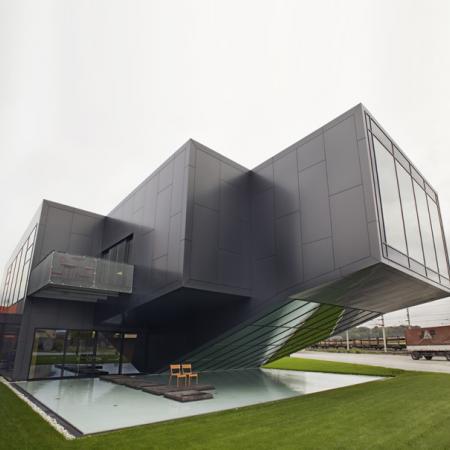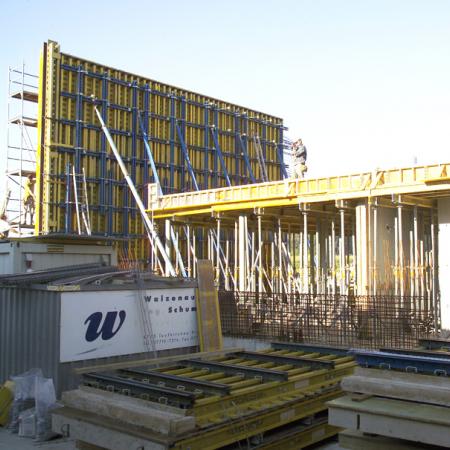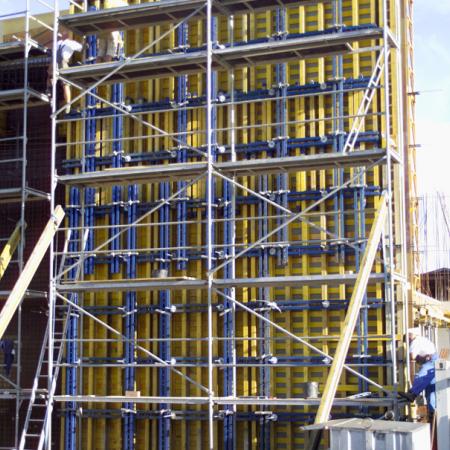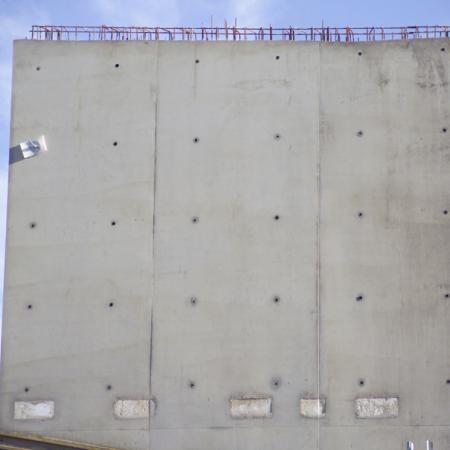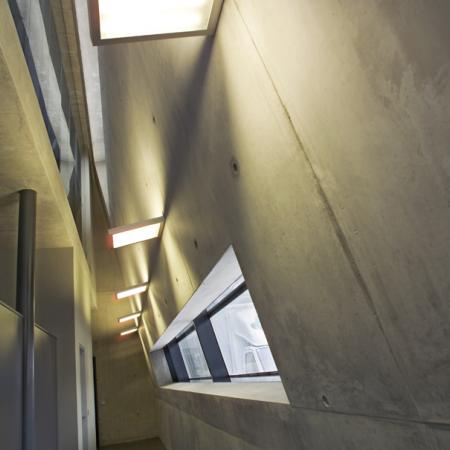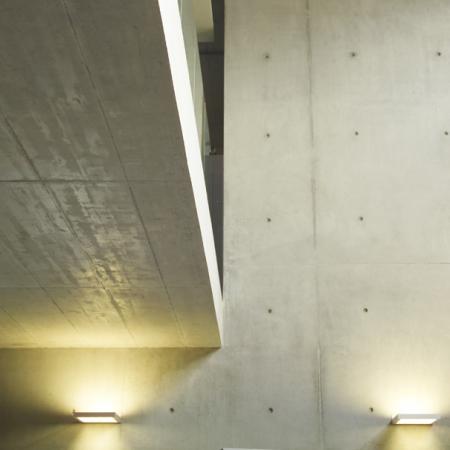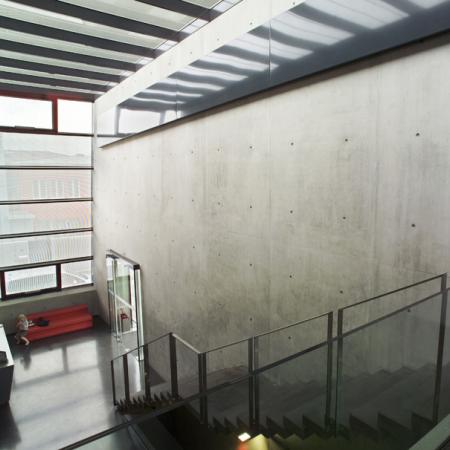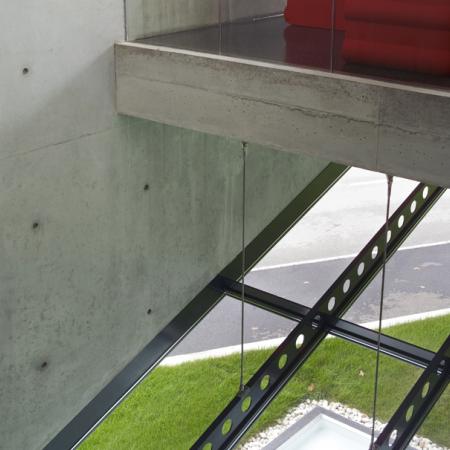Technically necessary cookies are required for the proper and secure functioning of the website and the administration of your consent. If you do not agree to the processing of your data through the setting of technically necessary cookies, you will not be able to access the website.
We also use other cookies and third-party applications with your prior voluntary consent. This helps us to ensure that our website performs optimally, in particular
- continuously improving the functionality of our website (functional and statistical cookies),
- facilitating a smooth purchasing process when using the Doka online shop (functional and statistical cookies),
- serving you, as a user, with appropriate advertising on certain platforms (marketing cookies).
By clicking on ‘Allow all cookies (incl. US providers)’, you consent to the installation and use of all cookies. By clicking on ‘Agree to selected’, you consent to the cookies you have selected with the checkboxes. This may also involve the transfer of data to third countries such as the USA. If the settings you have selected also include providers that transfer data to third countries in which there is no adequacy decision under Article 45 GDPR and no appropriate safeguards under Article 46 GDPR, your consent also extends to this. There may be a risk that your data transmitted in this way may be subject to access by authorities in these third countries for control and monitoring purposes and that there are no effective legal remedies against this. You can reject all cookies that require consent by clicking on ‘Reject’ or by adjusting your cookie settings by clicking on cookie settings at the bottom of this website and using the corresponding checkboxes. You can revoke your consent at any time with future effect and without stating a reason by clicking on cookie Settings at the bottom of this website.
You can find more information about our cookies in our privacy policy. We also offer you the option of selecting your cookies (advanced cookie settings).
